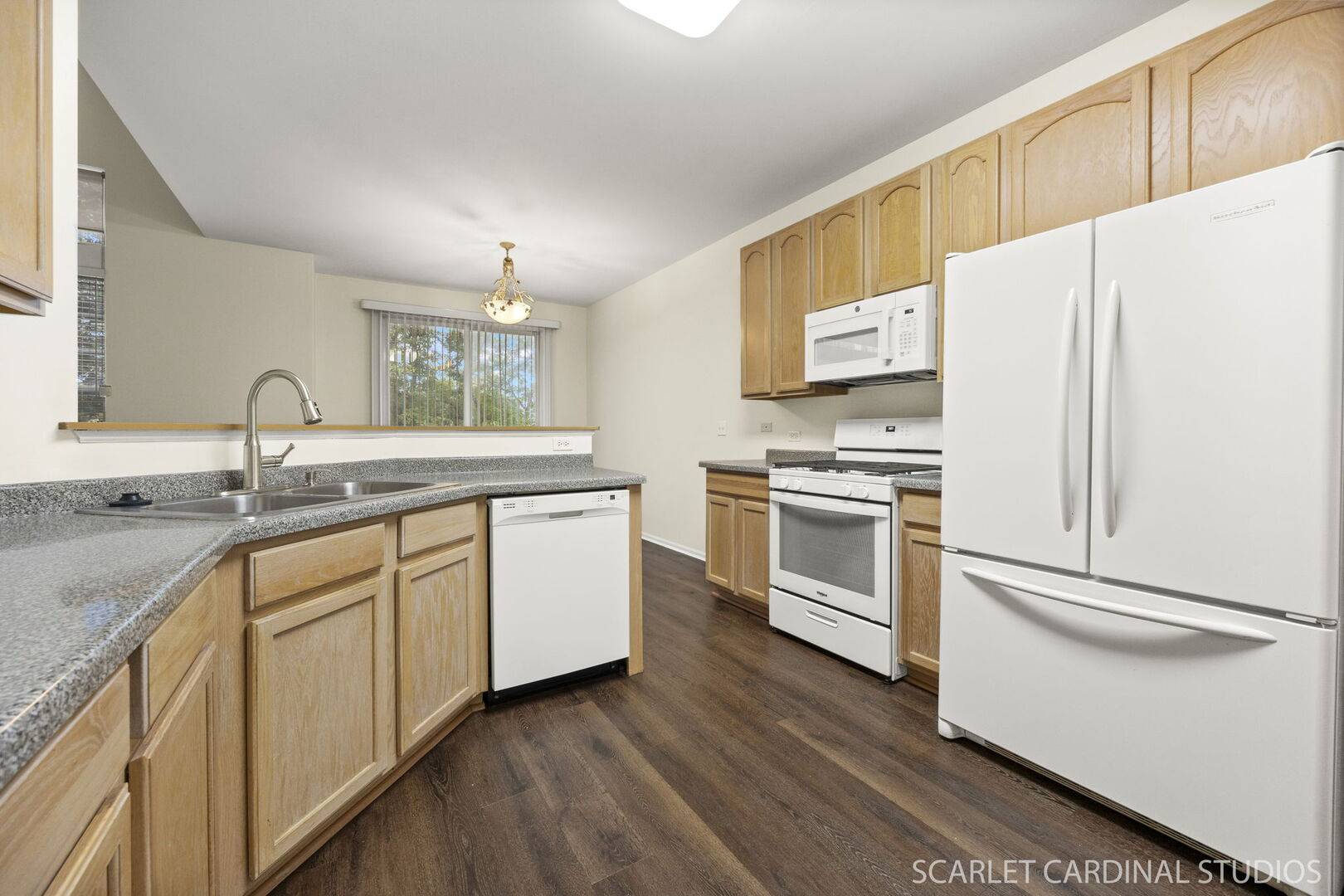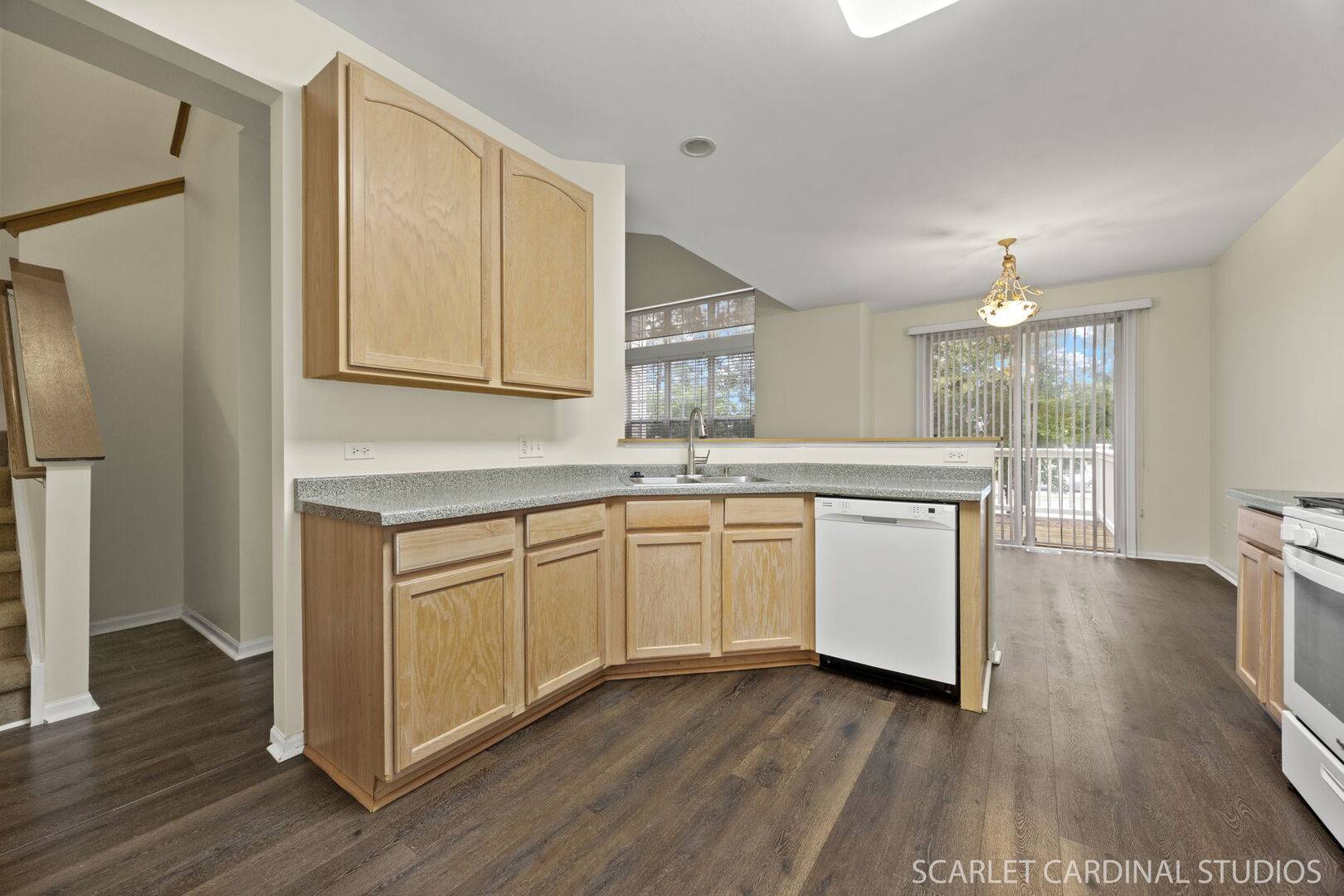478 Vaughn CIR Aurora, IL 60502
UPDATED:
Key Details
Property Type Other Rentals
Sub Type Residential Lease
Listing Status Active
Purchase Type For Rent
Square Footage 1,607 sqft
MLS Listing ID 12392161
Bedrooms 3
Full Baths 2
Half Baths 1
Year Built 2004
Available Date 2025-07-18
Lot Dimensions 24X55
Property Sub-Type Residential Lease
Property Description
Location
State IL
County Dupage
Area Aurora / Eola
Rooms
Basement Finished, Egress Window, 8 ft + pour, Partial Exposure, Rec/Family Area, Storage Space, Full
Interior
Interior Features Vaulted Ceiling(s), Storage, High Ceilings, Open Floorplan, Dining Combo, Pantry
Heating Natural Gas, Forced Air
Cooling Central Air
Flooring Laminate, Carpet
Equipment CO Detectors, Ceiling Fan(s), Sump Pump, Radon Mitigation System, Water Heater-Gas
Furnishings No
Fireplace N
Appliance Microwave, Dishwasher, Refrigerator, Washer, Dryer
Laundry Main Level, In Unit
Exterior
Exterior Feature Balcony
Garage Spaces 2.0
Roof Type Asphalt
Building
Lot Description Landscaped
Dwelling Type Residential Lease
Building Description Vinyl Siding,Stone, No
Story 2
Sewer Public Sewer
Water Public
Structure Type Vinyl Siding,Stone
Schools
Elementary Schools Steck Elementary School
Middle Schools Fischer Middle School
High Schools Waubonsie Valley High School
School District 204 , 204, 204
Others
Special Listing Condition None
Pets Allowed Cats OK, Deposit Required, Dogs OK




